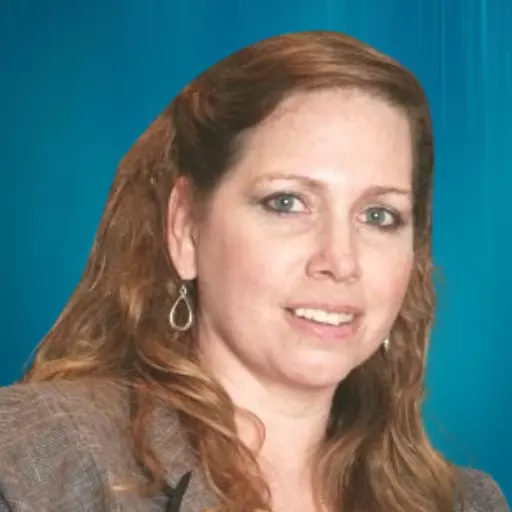$825,000
$799,900
3.1%For more information regarding the value of a property, please contact us for a free consultation.
3 Beds
2 Baths
1,291 SqFt
SOLD DATE : 07/22/2022
Key Details
Sold Price $825,000
Property Type Single Family Home
Sub Type Single Family Residence
Listing Status Sold
Purchase Type For Sale
Square Footage 1,291 sqft
Price per Sqft $639
Subdivision Meadows Ii 2 - 189202
MLS Listing ID V1-12419
Sold Date 07/22/22
Bedrooms 3
Full Baths 2
HOA Y/N No
Year Built 1971
Lot Size 6,455 Sqft
Property Sub-Type Single Family Residence
Property Description
A series of stunning upgrades transformed this enchanting 3-bedroom, 2-bath home in Ventura into a stylish haven. At first glance, you'll be impressed by an inviting facade with a front lanai and updated water-friendly landscaping adding to its curb appeal. Enter through the stained glass doors to be greeted by an open layout that seamlessly connects your main gathering areas. Upgraded lighting and ceiling fans, door hardware, and a shiplap accent wall adorn the interior. Fresh neutral paint paired with recently installed luxury vinyl plank flooring lends a casual vibe to the living room and dining area.Sure to please the avid cook, the reimagined kitchen treats you to newer stainless steel appliances and faucet, plenty of bright shaker style cabinetry, granite countertops, plus a walk-in pantry. Upgraded carpet adorns the bedrooms, including the primary retreat featuring a remodeled ensuite. Low-maintenance turf means you can spend more time relaxing on the backyard's pergola-covered patio or around the fire pit. Bonus features include a newer furnace, water softener, an attached 2-car garage, avocado tree and more. A fabulous location puts you close to schools, shopping, and restaurants. Come for a tour today!
Location
State CA
County Ventura
Area Vc28 - Wells Rd. East To City Limit
Interior
Interior Features Crown Molding, Separate/Formal Dining Room, Granite Counters, Entrance Foyer
Heating Central, Forced Air
Cooling None
Flooring Carpet, Vinyl
Fireplaces Type None
Fireplace No
Appliance Dishwasher, Gas Oven, Gas Range, Microwave, Refrigerator, Water Softener, Water Heater
Laundry Electric Dryer Hookup, Gas Dryer Hookup, In Garage
Exterior
Parking Features Driveway, Garage
Garage Spaces 2.0
Garage Description 2.0
Fence Block
Pool None
Community Features Curbs, Street Lights, Sidewalks
View Y/N Yes
View Hills
Roof Type Shingle
Porch Brick, Concrete, Covered, Front Porch, Stone
Attached Garage Yes
Total Parking Spaces 2
Private Pool No
Building
Lot Description Drip Irrigation/Bubblers, Landscaped
Story 1
Entry Level One
Sewer Public Sewer
Water Public
Architectural Style Ranch
Level or Stories One
Schools
Elementary Schools Citrus Glen
Middle Schools Balboa
Others
Senior Community No
Tax ID 0870142215
Acceptable Financing Cash, Cash to New Loan, Conventional, FHA, VA Loan
Listing Terms Cash, Cash to New Loan, Conventional, FHA, VA Loan
Financing Conventional
Special Listing Condition Standard
Read Less Info
Want to know what your home might be worth? Contact us for a FREE valuation!

Our team is ready to help you sell your home for the highest possible price ASAP

Bought with Laural Starr • Keller Williams West Ventura County
GET MORE INFORMATION







